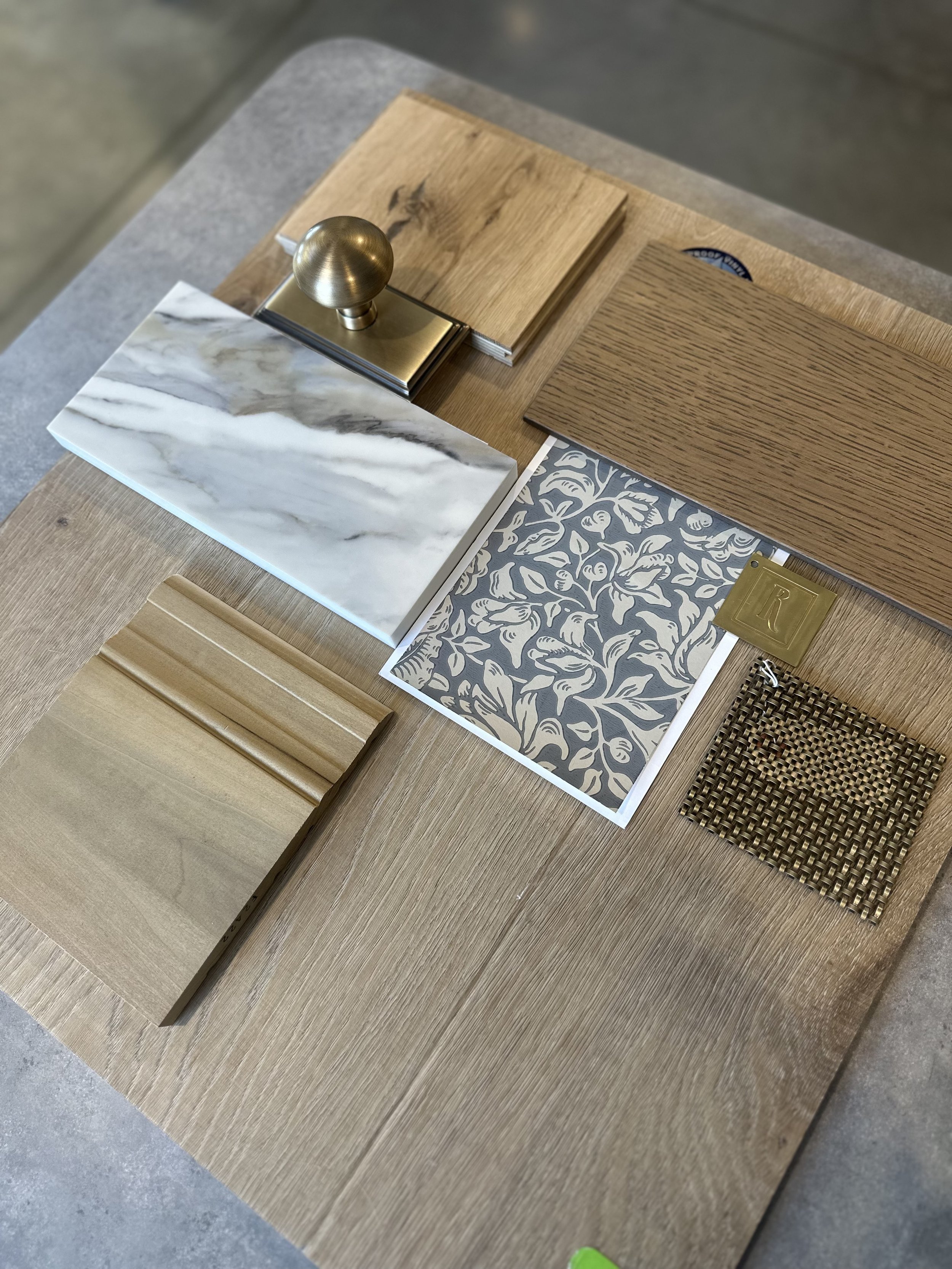
Design Focused:
A Better Way to Build
Thinking about building but not sure where to start? That’s where we come in.
At Paramount Builders, we make the process simple by handling everything—from the first design sketch to the final nail. You don’t need to hire a bunch of different people or try to manage it all on your own. With our Design-Build approach, it’s all under one roof.
That means fewer headaches, clearer communication, and a smoother path to the home or space you’ve been dreaming about.
Here’s how we make it easy:
We help you design your project and figure out what’s possible
You’ll know what things cost early on—no surprises later
Our team handles both the planning and the building
You always know who to call (hint: it’s us)
Whether you're building new or remodeling, we’re here to guide you every step of the way. Let’s make your vision a reality—beautifully, simply, and stress-free.
The Design Process
-
The pre-design phase is where our adventure begins. This initial meeting is all about gathering the insights needed to kickstart your project's design. Our focus during this phase is to deeply understand our clients and their vision. We’ll explore your wish list, but more importantly, we want to uncover the "why" behind it. Understanding your motivations for building your new space allows us to tailor a design that truly reflects your goals. If you’ve collected inspiration from sources like Pinterest, Instagram, or Houzz, we’ll review those together to better understand the elements that resonate with you.
We'll also discuss our Professional Services Agreement during this meeting. This contract covers our design services, interior design (if selected), and any necessary site preparation. An estimated range of design hours will be provided as part of this agreement. Following this meeting, we’ll develop a Building Program—a formal write-up of all the insights gathered.
-
The Design Development phase is where your vision starts to take shape. Using the insights from the predesign meeting, we begin by gathering all necessary information about the existing site. For new builds, this involves obtaining a lot exhibit to determine property lines, setbacks, easements, or floodplain locations. If existing structures are involved, we might need to take precise measurements.
Next, we combine all the essential elements of your project to create a functional and aesthetically pleasing design for your new space. By the end of this phase, we’ll walk you through the floor plans, room by room. Depending on the project scope, we may also include an exterior view of the building. This is often when our clients start to see their project come to life. We’ll have an open dialogue to address any questions or revisions.
From here, we’ll collaborate with you to finalize plan dimensions, complete the interior layout, and refine the exterior design. If you've chosen to include interior design services, our designer will work with you during this phase to determine the finishes you'd like to incorporate. If not, we'll provide budget allowances for selections like flooring and lighting to be made during the build cycle.
-
In the Construction Documents phase, the finalized design is transformed into a comprehensive construction set, detailing every element to communicate the design intent to our estimator and building team. Depending on the project, we may need to produce additional drawings to ensure compliance with building codes or meet standards required by a design review board.
-
As your new home comes to life, our priority is turning your dreams into reality through thoughtful collaboration and meticulous attention to detail. Throughout construction, we work closely with you, Project Managers, and Subcontractors to ensure every element of your vision is flawlessly executed.
At the start of the build, you’ll receive access to our CoConstruct program, where you can view a detailed project breakdown, approve selections, track pricing, and communicate with our team whenever needed. Scheduled walk-throughs will occur at key stages—framing, electrical rough-in, and final rough-in—along with additional progress check-ins throughout the build.
We’ll be present for onsite meetings to address any design questions and ensure seamless coordination for product selections and timely ordering. To maintain accuracy, we’ll take field measurements for materials such as millwork, flooring, countertops, electrical, plumbing, and paint. Detailed diagrams will also be created to guide installers, capturing every aspect of your design vision.
Our goal is to make this stage as smooth and enjoyable as possible, giving you peace of mind that every detail is handled with care and precision, resulting in a beautifully crafted home that reflects your unique vision.








